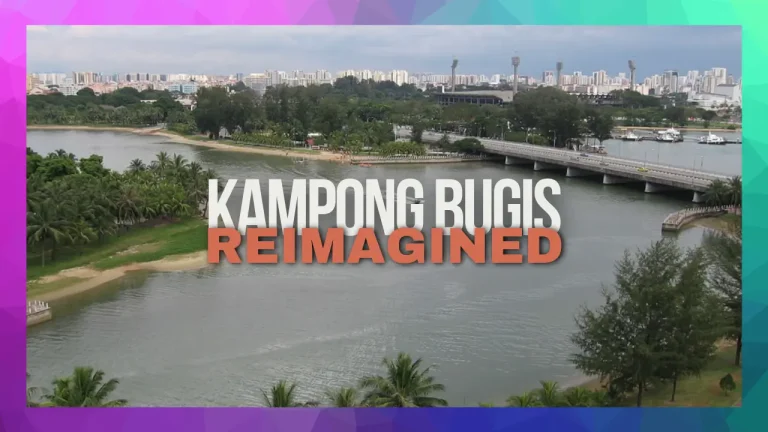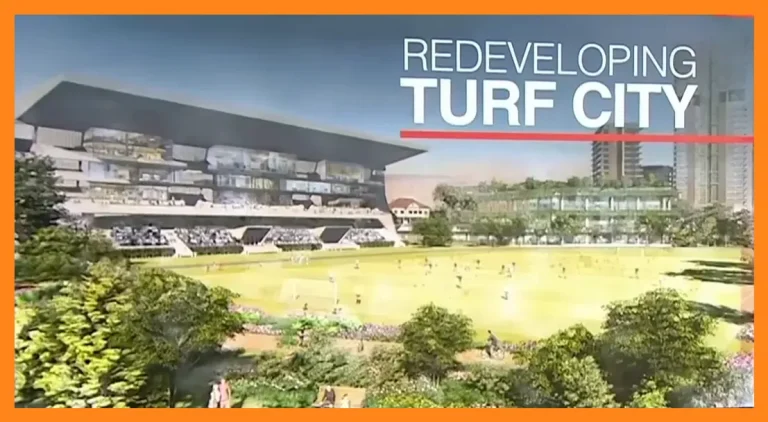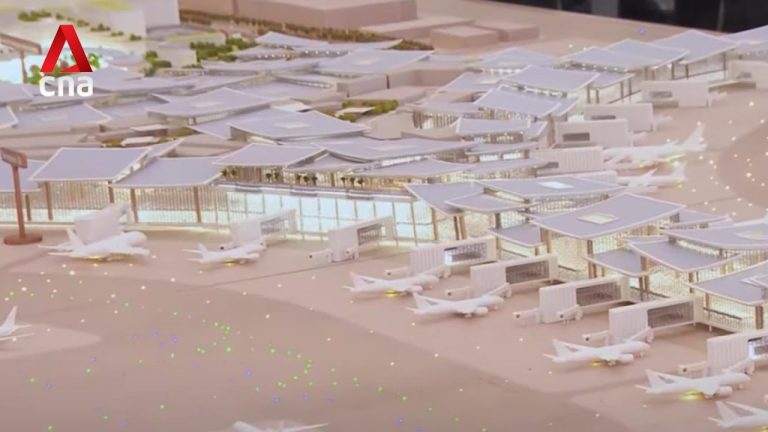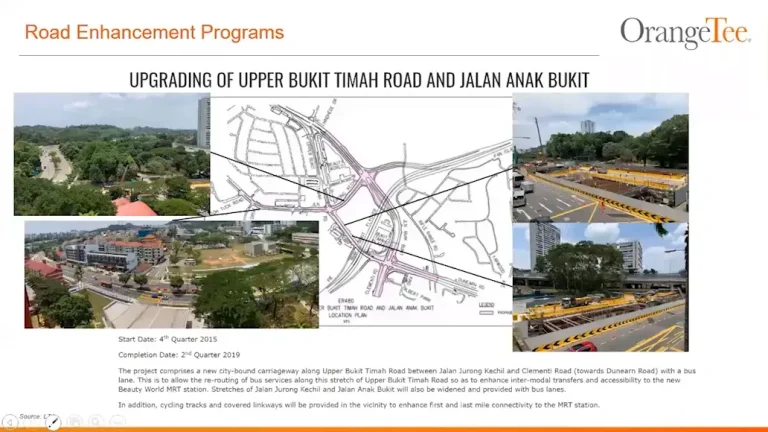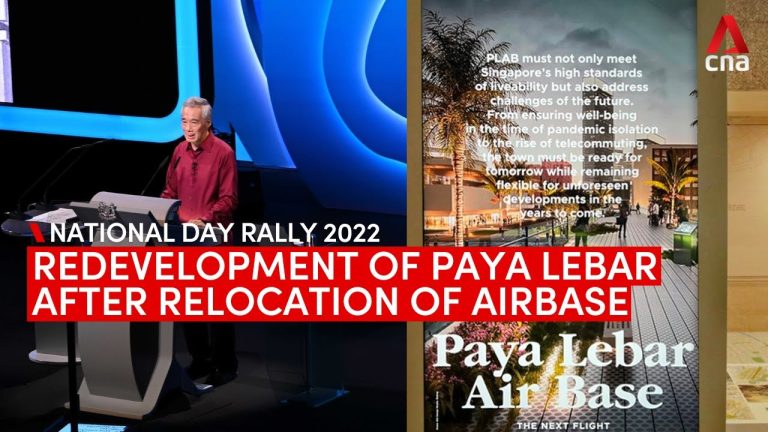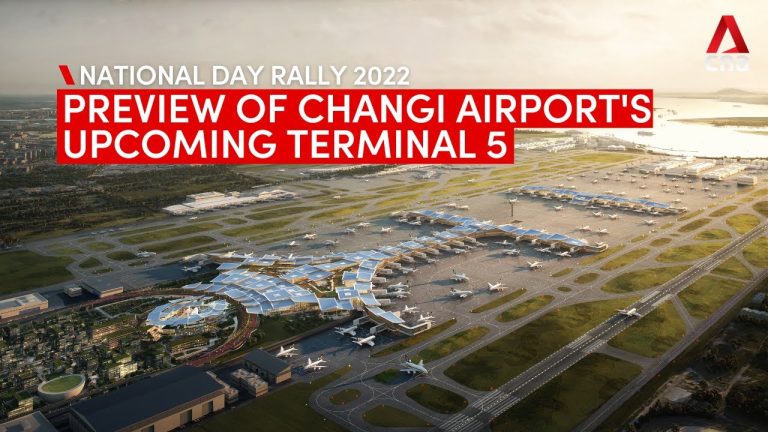Exploring the North-South Corridor Masterplan: A Vision for Sustainable Urban Spaces
The North-South Corridor Masterplan aims to revolutionize urban living in Singapore, creating vibrant public spaces that connect cultural districts and lush greenery. With innovative designs proposed by Henning Larsen and Partners, this project promises to enhance community interaction and environmental wellness.
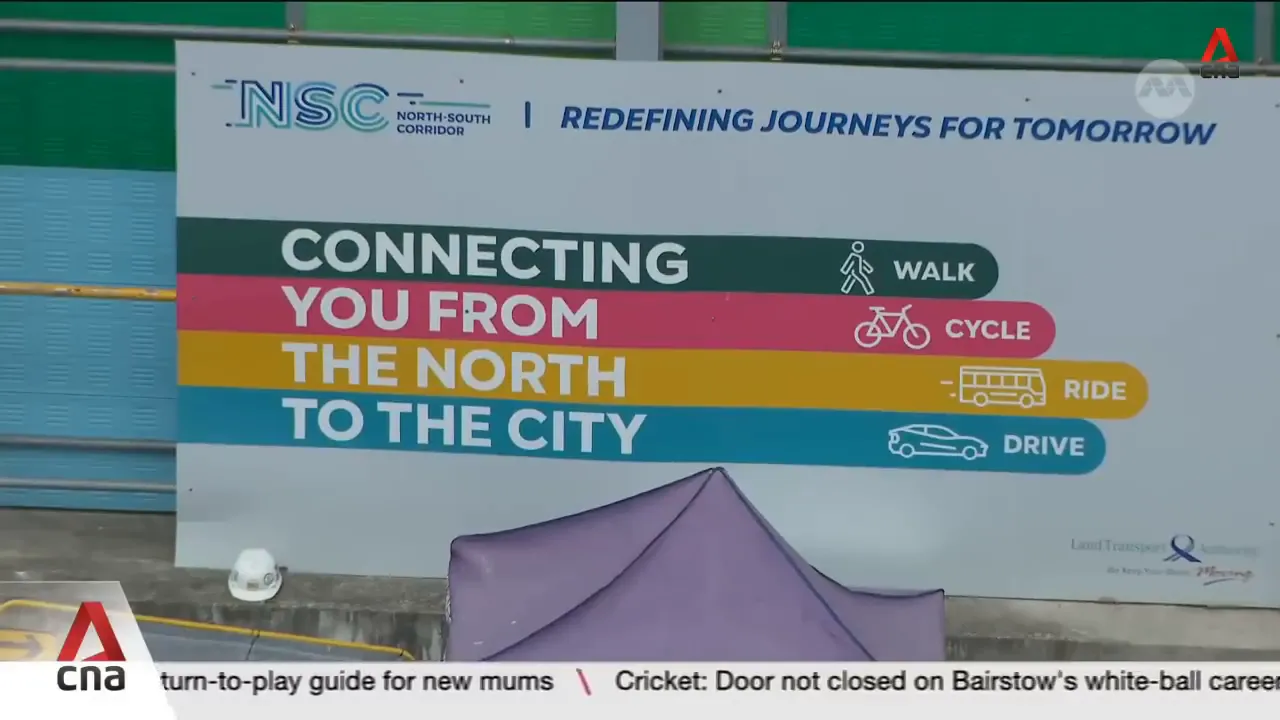
🌍 Introduction to the North-South Corridor Masterplan
The North-South Corridor Masterplan is more than a project; it is a transformative vision for urban living in Singapore. This grand plan aims to design a mobility system that fully integrates with the community and allows residents to interact with their environment in a new way. The plan directly centers on sustainability and accessibility and is, therefore, a big leap towards a greener future.
The main idea of the master plan is, in fact, to interconnect the cultural districts thus promoting social and ecological balance. Through the redesign of urban spaces, the North-South Corridor wants to model what the future of the world looks like.
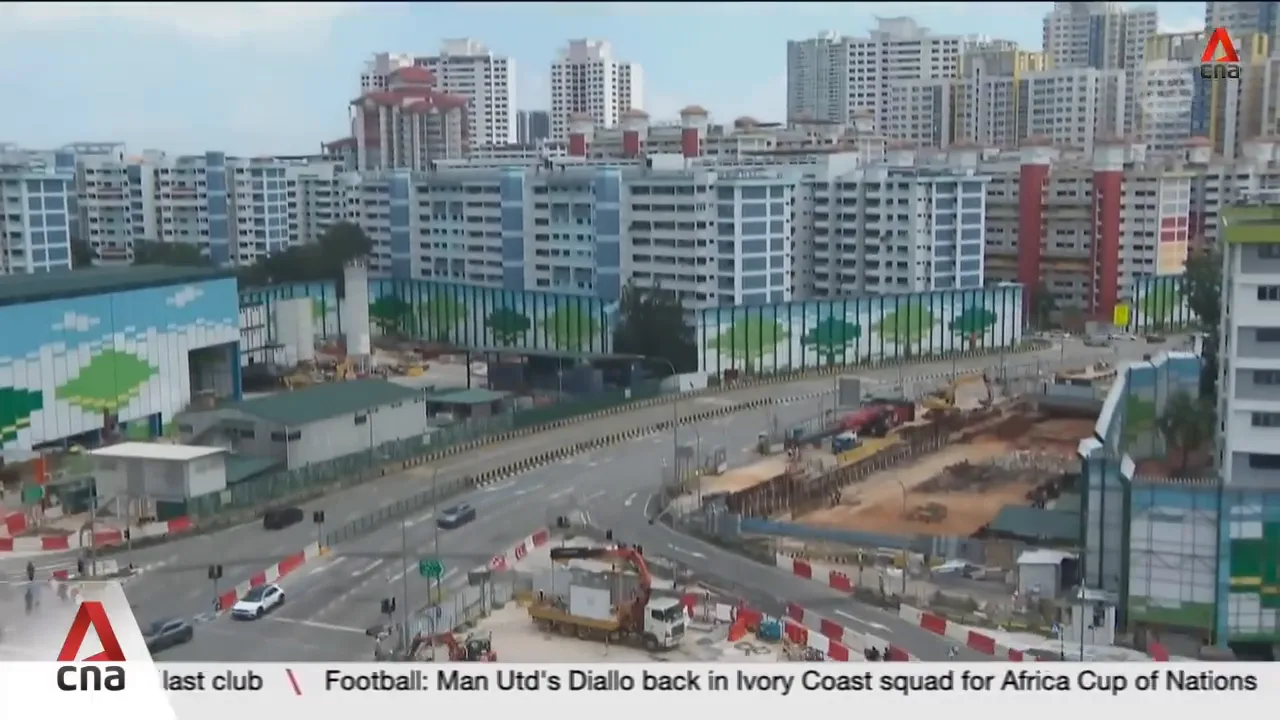
🚧 Transforming Ang Mo Kio: A Look Ahead
The urban transformation of Ang Mo Kio will be nothing short of miraculous. This populous locality will be transformed into an endearing spot fulfilling mother earth and human being together. The designs comprise of abundant greenery and free spaces which are invaluable for the dwellers to have a sojourn from the city’s everyday buzz.
In conjunction with the North-South Corridor Masterplan, Ang Mo Kio will be the first to have its congested roads replaced by pedestrian-only zones. Picture the scene: walking through parks adorned with lovely landscaping, biking on dedicated bike lanes, and attending community events in interaction friendly spaces.
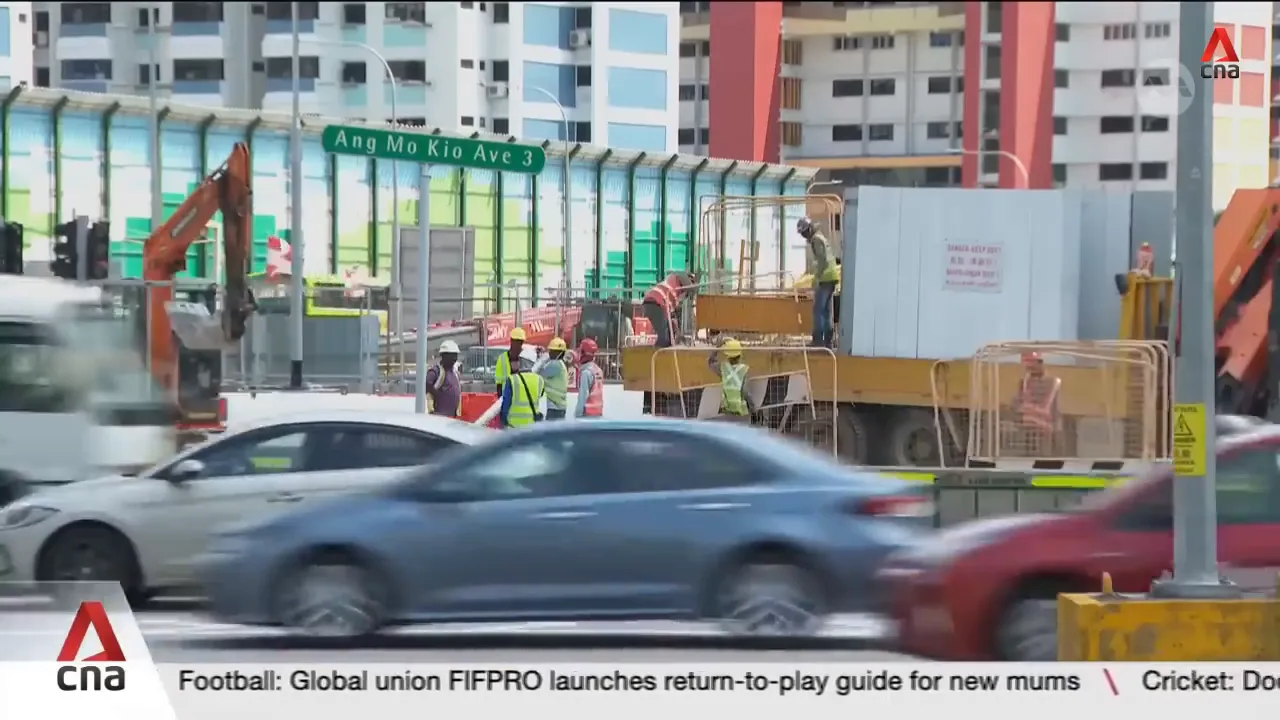
📏 The Scope of the Project: 21.5 Kilometers of Change
Not only is the North-South Corridor a full-length structure of 21.5 kilometers stretching from Yishun to Rocho, it is also a big construction project. The goal of this work is to liberate the equivalent of about 30 football fields of the affected road area, thus creating a brand-new landscape of how inhabitants will utilize and be with their environment.
The hallway will gain four individual parts, each of which will illustrate the distinctive features of the areas it goes through. Such an idea demonstrates not only the significance of didn’t just uniform the development but tailoring it according to the needs of its different users.
- North Segment: Primarily an industrial and residential zone.
- Ecological Group: A 7-kilometer stretch emphasizing nature, particularly around the central catchment area.
- Wellness Segment: Closely linked to the Novena health hub, promoting health and well-being.
- Downtown Cultural District: Anchored by Kampong Glam and Little India, this area will celebrate Singapore’s rich heritage.
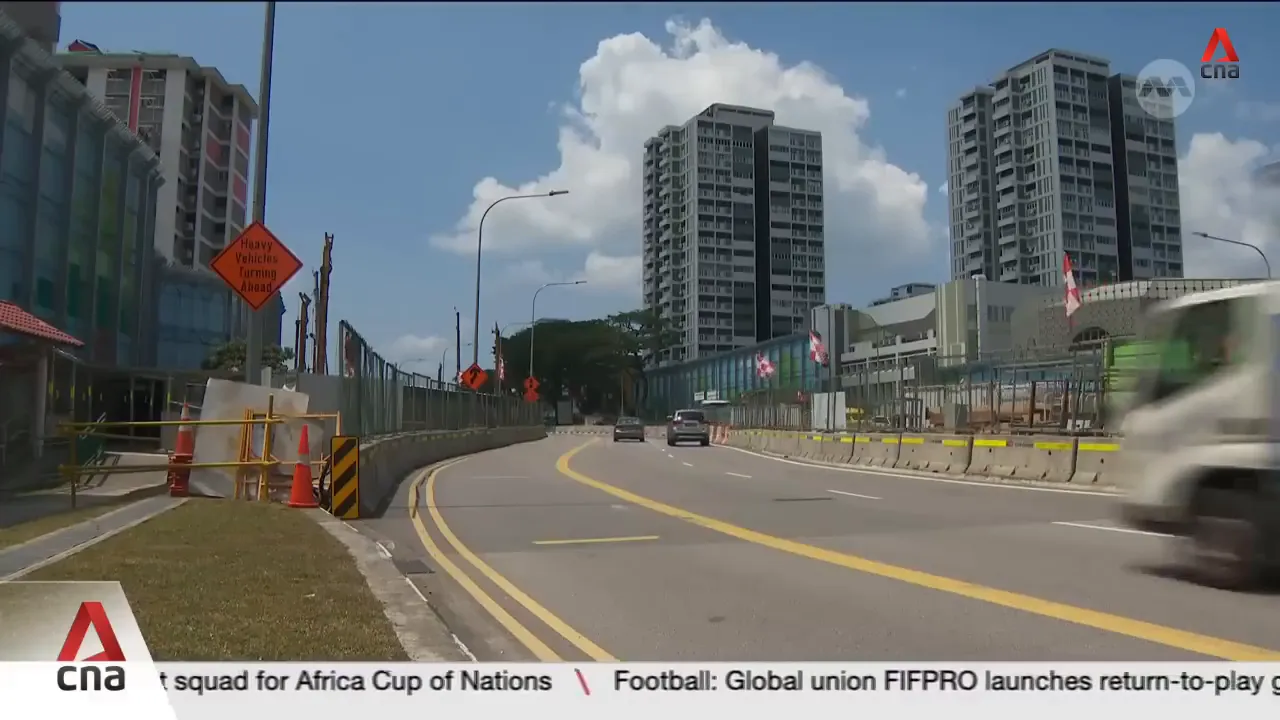
🚀 Innovative Traffic Solutions: Tunnels and Viaducts
One of the standout features of the North-South Corridor Masterplan is its innovative approach to traffic management. By redirecting traffic into tunnels and viaducts, the plan aims to reduce congestion and provide a more pleasant experience for pedestrians and cyclists.
The improvement in mobility that this technique adds is but also it enables safety as one of its results. By putting the cars underground, the upper earth shelf can be installed with a lively area for people, go for a walk, ride a bicycle as well as have gatheri…
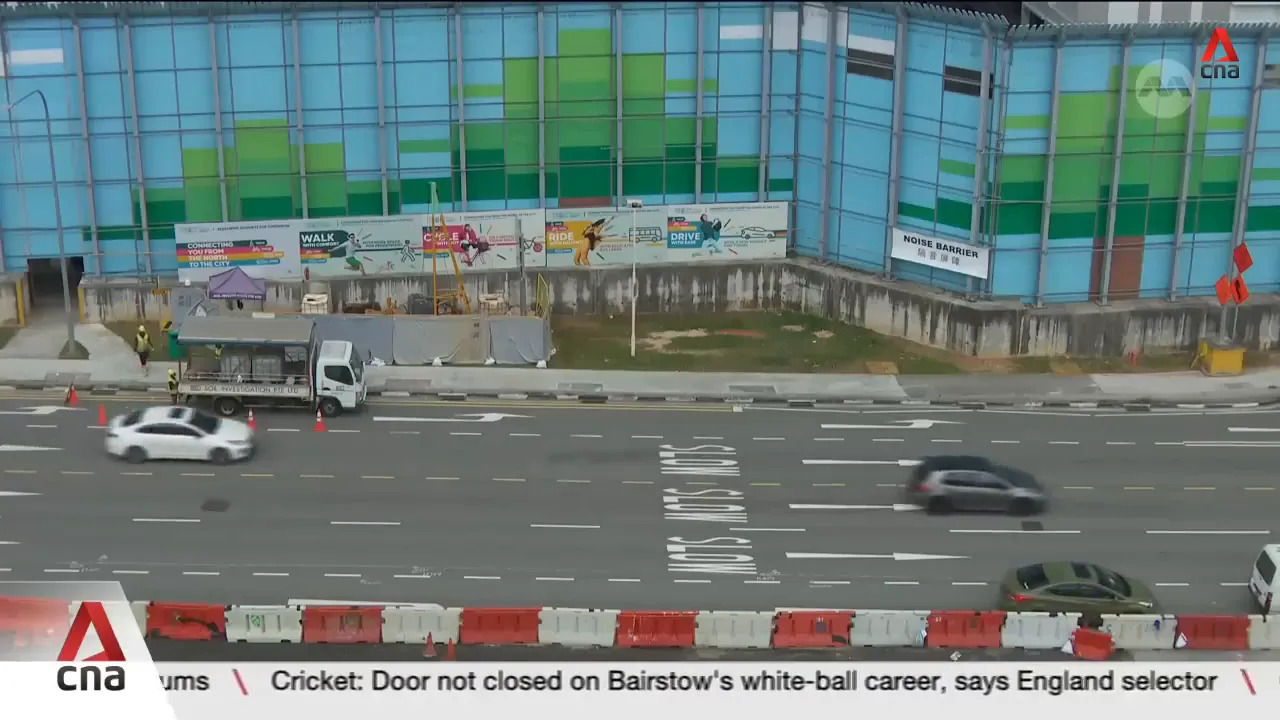
👥 Catering to Diverse User Groups
The main thing regarding the North-South Corridor’s success is to provide services for various user groups. The layout is oriented on the inclusion of everyone from walkers and bikers to public transport passengers. The highlighted problem is the configuration of areas that are reachable and at the same time pleasant for every individual.
Involvement with the community has been a prime focus. The masterplan, by means of incorporating the remarks of various user groups, aims to choose the best solution that ensures each one of them is represented and taken into account at the design stage. The inclusion of this collaborative process is key to the development of a space that genuinely benefits the community.
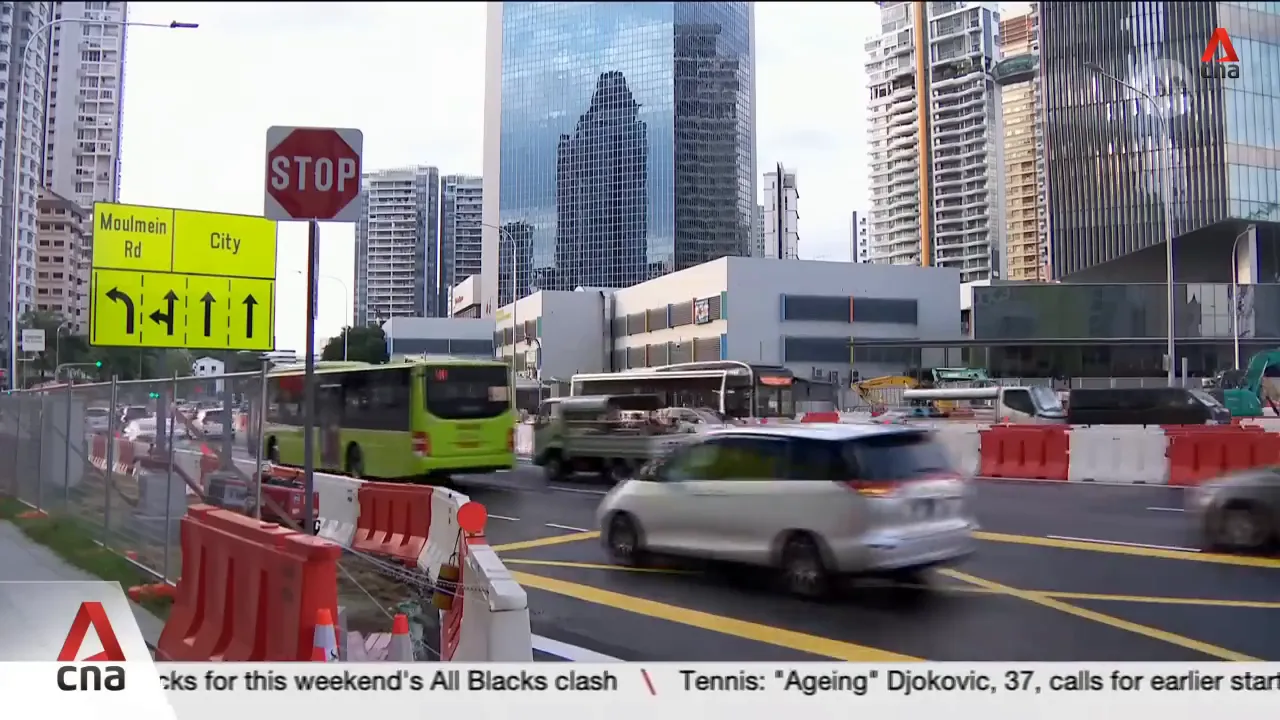
❤️ Prioritizing People: Henning Larsen’s Winning Approach
Henning Larsen’s notion of the North-South Corridor is entirely around uh people being disturbed not. By concentrating on the necessities of the inhabitants, the company has set itself apart, has won the bid among twenty-five other applicants. Such a people-first approach is reflected everywhere in the design.
The corridor is designed to serve as an additional, outside living space for the community, which is similar to the common corridors in HDB flats. The idea of this concept storytelling is togetherness and friendship, and as they promote, trust, and cooperation, the people involved feel they belong to the group.
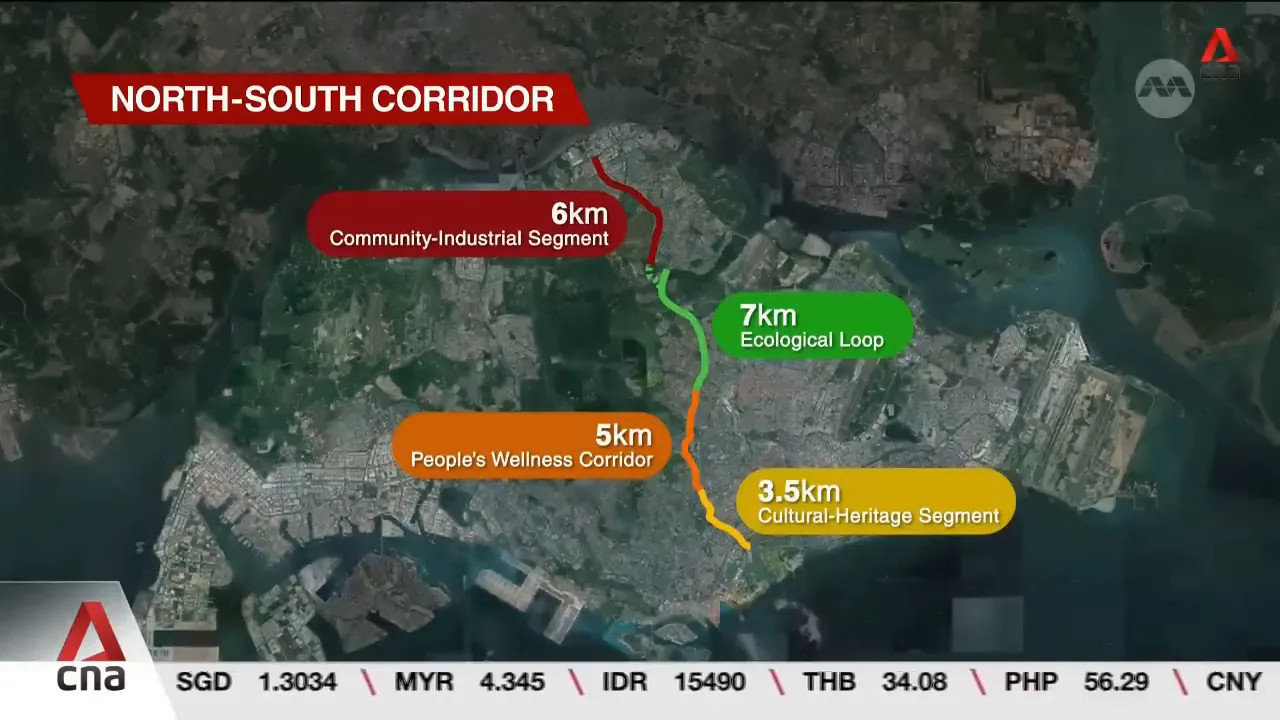
🚧 Dividing the Corridor: Four Distinct Segments
The North-South Corridor has been carefully structured into four sub-parts, each of which is assigned to a different job depending on the residential zones it passes through.
This kind of division of sections is the main factor that guarantees the increase of both total efficiency and corridor character.
Viewing the special needs of different places enables us to arrange the work of each section in such a way that the overall result is a friendly urban environment.
Here’s a breakdown of the four segments:
- North Segment: This area is primarily focused on industrial and residential zones, designed to support both living and working environments.
- Ecological Group: Spanning seven kilometers, this segment emphasizes nature, particularly around the central catchment area, promoting biodiversity and ecological balance.
- Wellness Segment: Closely linked to the Novena health hub, this segment prioritizes health and well-being, integrating medical facilities with recreational spaces.
- Cultural District: Anchored by Kampong Glam and Little India, this area celebrates Singapore’s rich heritage through cultural events and public spaces.
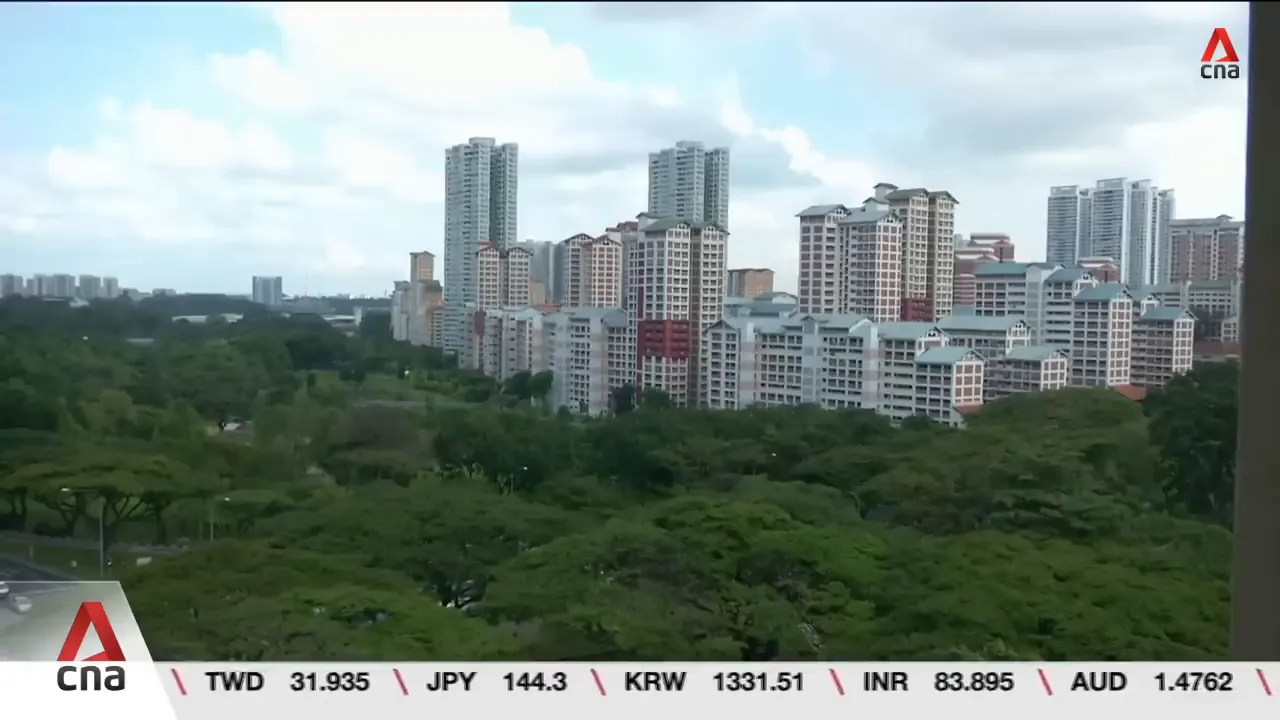
🏭 The North Segment: Industrial and Residential Zones
Positioned within the North-South Corridor, the North Segment stands as an indispensable section serving as a link between industrial progress and residential living.
The territory is structured to house the increasing population together with the support of the local economic activities. As a hybrid of housing and industry, we essentially create a vibrant area where people live, work, and prosper.
Key features of the North Segment include:
- Diverse Housing Options: A mix of housing types ensures that the community caters to various demographics, from young professionals to families.
- Accessibility: Improved public transport links and pedestrian pathways will enhance connectivity, making it easier for residents to navigate the area.
- Community Spaces: Parks and recreational areas will provide residents with opportunities for leisure and social interaction, fostering a sense of belonging.
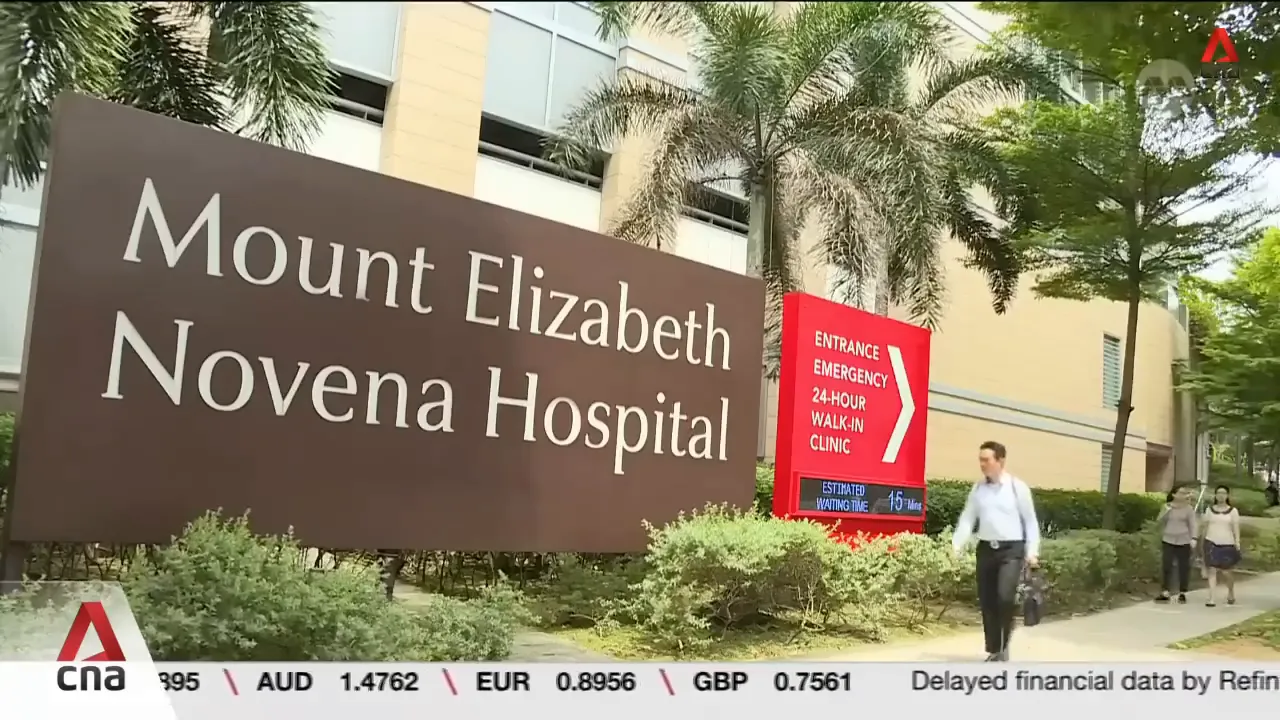
🌳 The Ecological Group: Nature in Urban Spaces
The focus of the Ecological Group is the centrality of nature to urban environments. This part of the group is committed to both the protection of the existing green spaces and the addition of the spatial solutions that nature can provide to positive insects.
The only people we can promote environmental ethics to are who? By connecting the life of the city to the natural environment, the residents will feel the stewardship of nature.
Highlights of the Ecological Group include:
- Green Corridors: These pathways will connect parks and natural areas, encouraging wildlife movement and providing residents with scenic walking and cycling routes.
- Biodiversity Initiatives: Native plants will be incorporated into landscaping, supporting local wildlife and enhancing the ecological value of the area.
- Educational Opportunities: Nature-based educational programs will encourage community engagement, fostering a deeper connection to the environment.
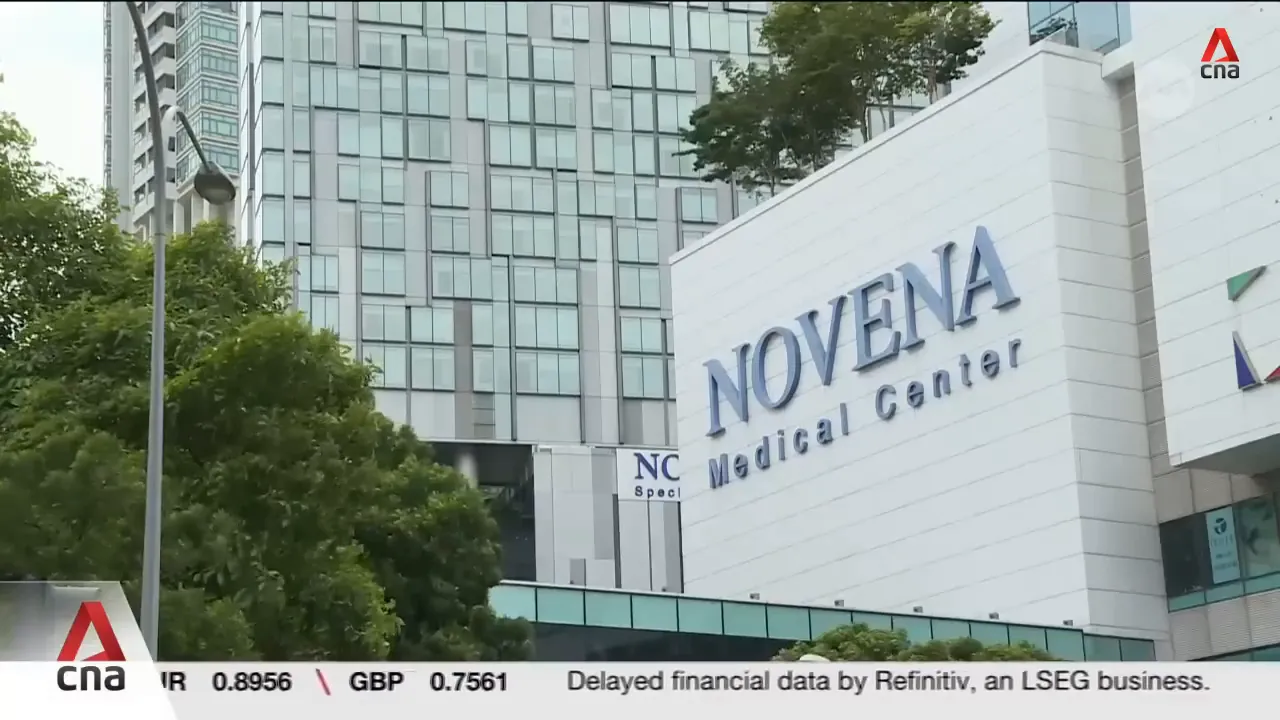
💪 Wellness Segment: Integrating Health and Community
The Wellness Segment is strategically positioned near the Novena health hub, making it a focal point for health and wellness initiatives. This area is designed to promote a healthy lifestyle through various amenities and community activities. By prioritizing health, we can create a vibrant community that thrives both physically and mentally.
Key elements of the Wellness Segment include:
- Health Facilities: Access to medical services and wellness centers will be enhanced, ensuring residents have the resources they need for a healthy lifestyle.
- Active Living Spaces: Parks and recreational facilities will encourage physical activity, from jogging trails to sports fields.
- Community Programs: Health-focused events and workshops will foster community engagement, promoting a culture of wellness.
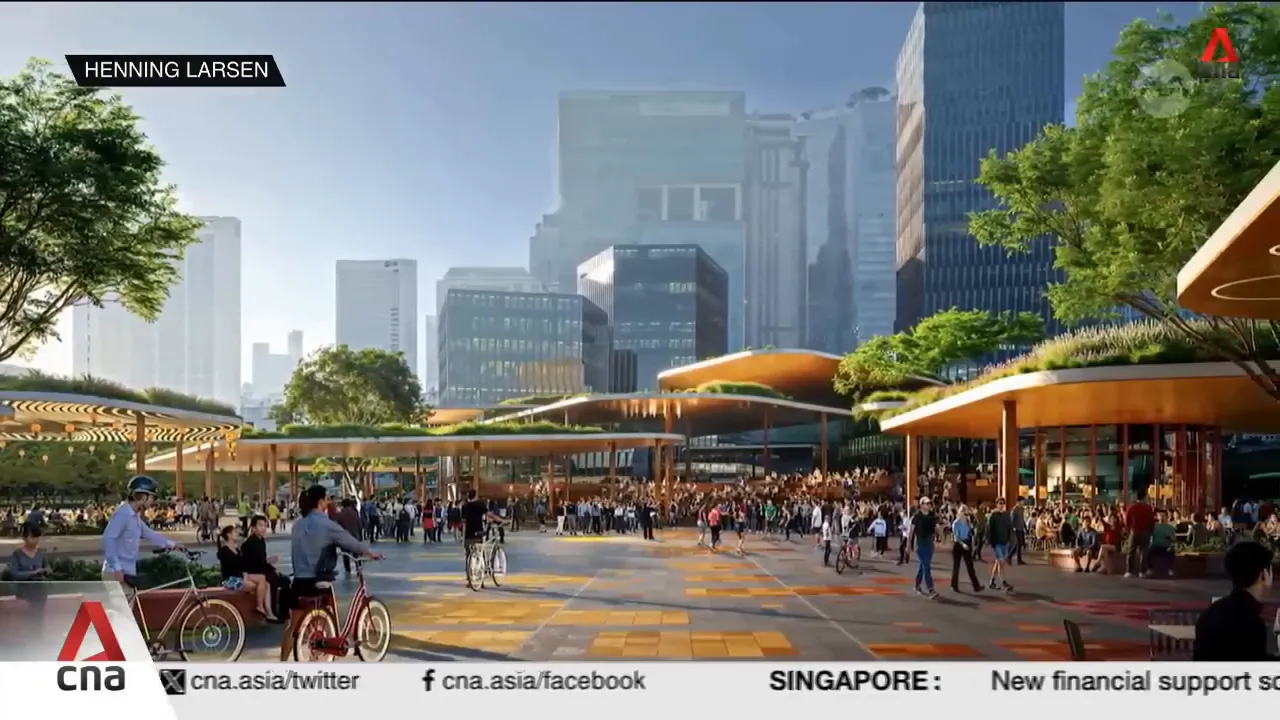
🎨 The Cultural District: A Hub of Heritage
The Cultural District is the intersection between historical and modern cultures, a living hub where different cultural forms occupy. It is modeled after the historic city Campbell and the Indian Little and is developed to stand as homage to Singapore’s multicultural heritage while making room for virgin cultural expressions. The combination is tradition and good fortune.
Features of the Cultural District include:
- Heritage Walks: Designated pathways will guide visitors through historical sites, enhancing their understanding of Singapore’s diverse culture.
- Cultural Events: Spaces will be allocated for festivals and community gatherings, allowing residents to celebrate their heritage and connect with each other.
- Art Installations: Public art will play a significant role in this district, showcasing local artists and enriching the cultural landscape.
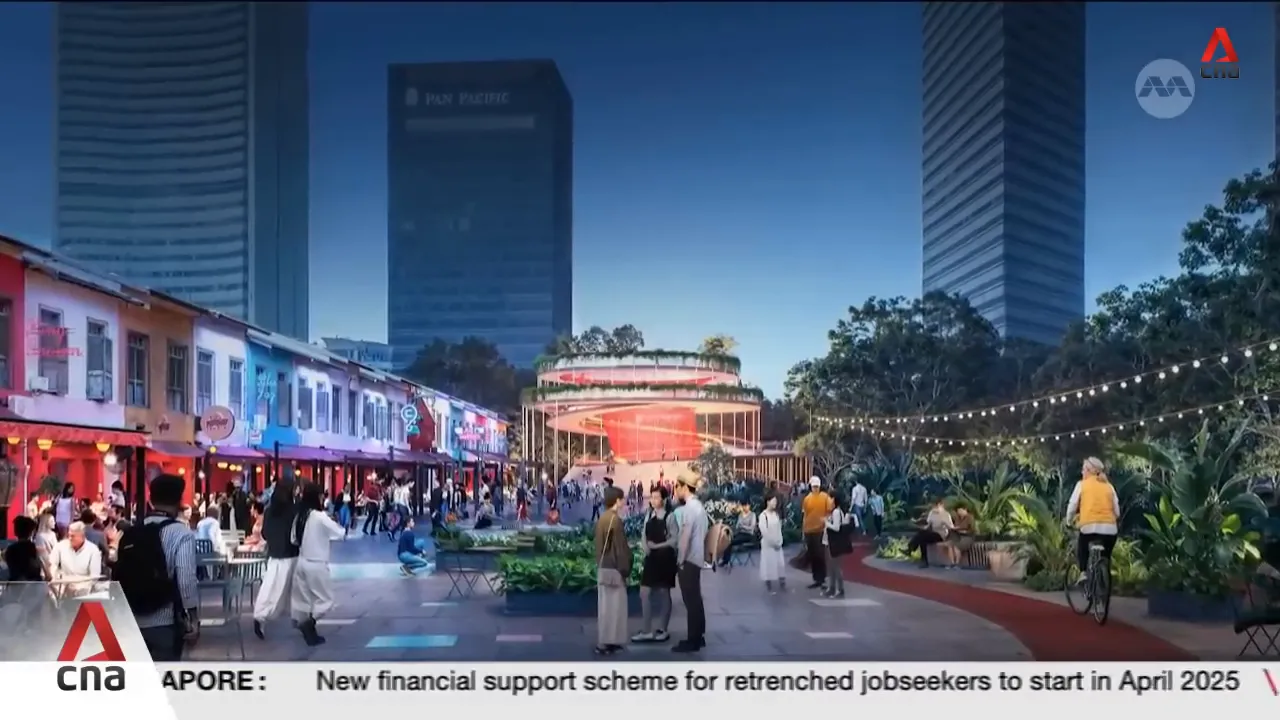
🌆 Iconic Public Spaces: Connecting Communities
The heart of the North-South Corridor consists of public spaces which are specifically designed to encourage interaction and community bonding. These locations will act as meeting points, fostering social cohesion among the different groups. Through enabling the creation of attractive and easier-to-access public spaces, we can not only involve the people but also improve the general quality of life for the residents.
Some key public space concepts include:
- Pedestrianized Streets: Certain areas will be closed off to vehicles, creating safe zones for pedestrians to explore and enjoy.
- Community Plazas: Open plazas will host markets, performances, and events, encouraging community participation.
- Green Spaces: Lush parks and gardens will provide residents with tranquil environments to relax and unwind.
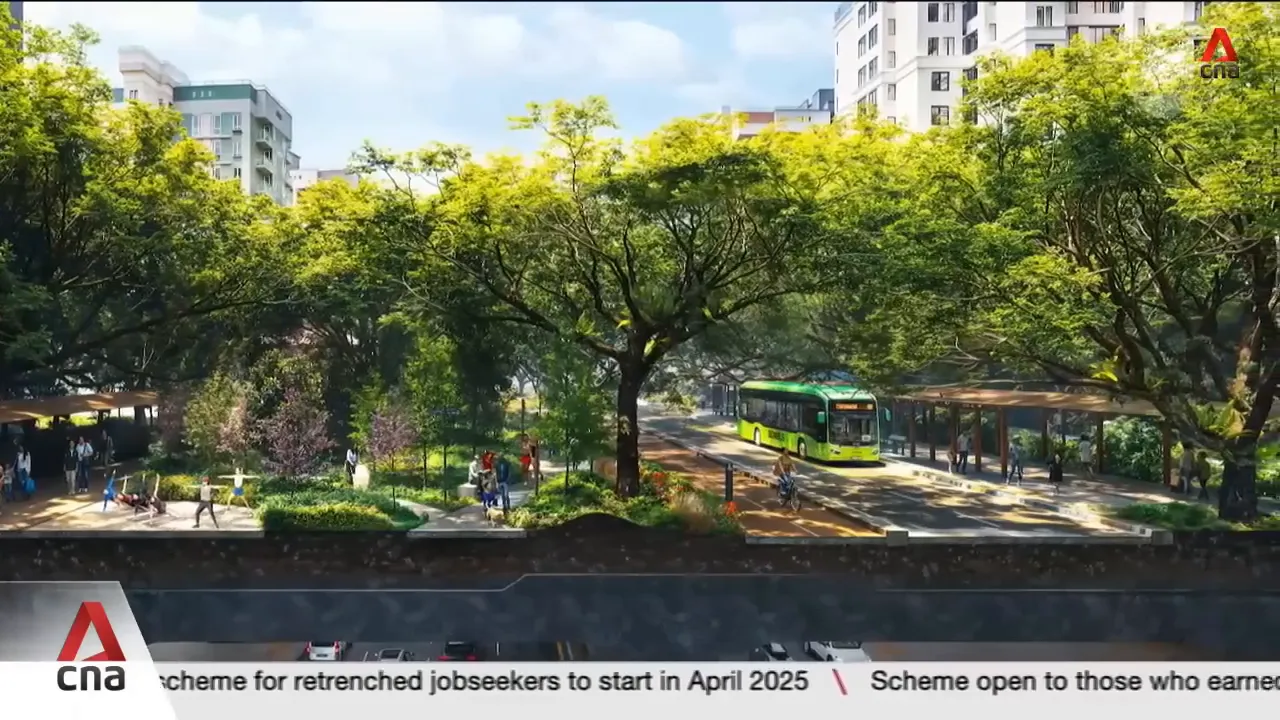
🏘️ Inspiration from HDB Living: Creating Community Bonds
The North-South Corridor Masterplan is fundamentally founded on the idea which appears as powerful as the common corridors of HDB flats. The connecting spaces resemble a part of our homes, of course, that they help to forge community interactions and friendships.
Equally to these corridors, the masterplan strives for the public space of the neighborhoods to be inviting so that the residents would come together.
The design principle is to focus on the social connections. Factors such as shared spaces that are architecturally designed in the corridor allow us to offer everyone a rich variety of spaces where they can convene, converse and build relationships for life.
For instance, these areas not only serve during formal community activities but also inspire incidental meetings and events characterized by spontaneous creativity and playful space design.
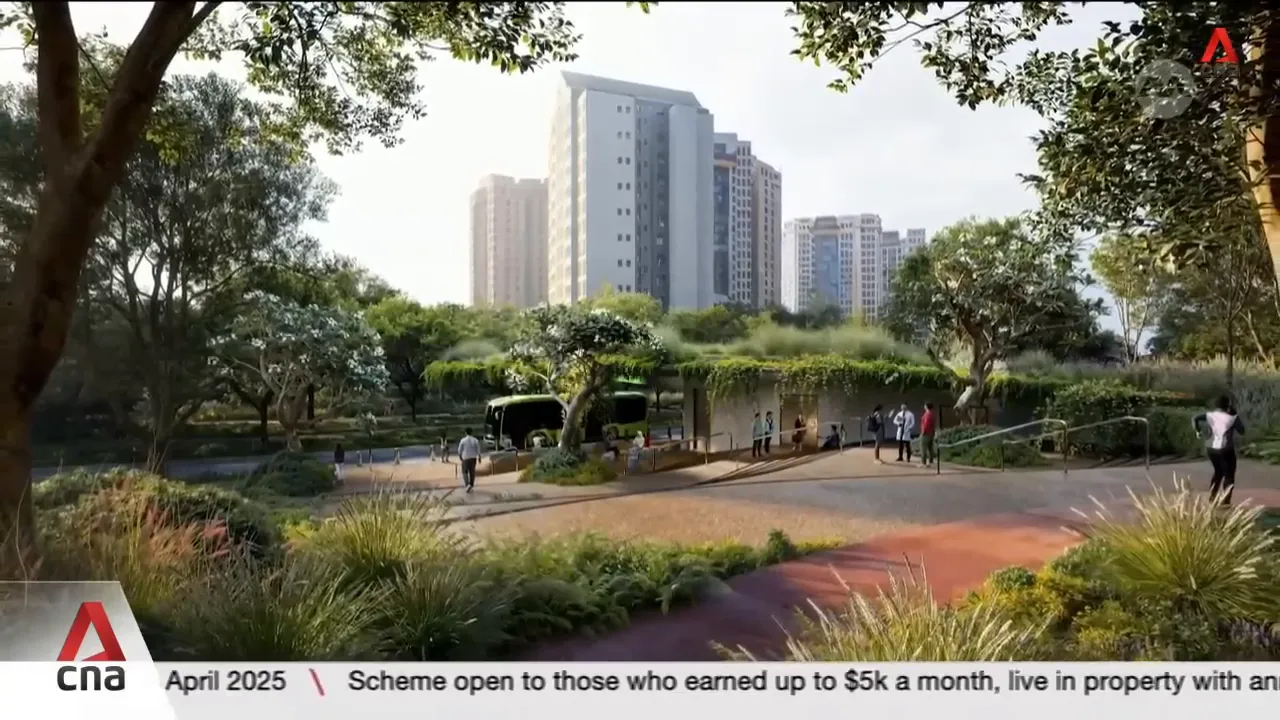
🔮 Long-Term Vision: Adapting and Growing
The North-South Corridor Masterplan isn’t just about direct changes; it is about a long-term vision that is adaptable and sustainable in the face of change meshing with the community.
This far-reaching outlook aims at building spaces that are of use to the residents of today and tomorrow through their evolving requirements.
The ability to modify plans is the primary factor. As the cityspatiality changes, the masterplan can be altered based on the obtained data and shifts in resident structures.
This changeability confirms that the corridor stays a crucial section of the community and is always open for the integration of new ideas and innovations.
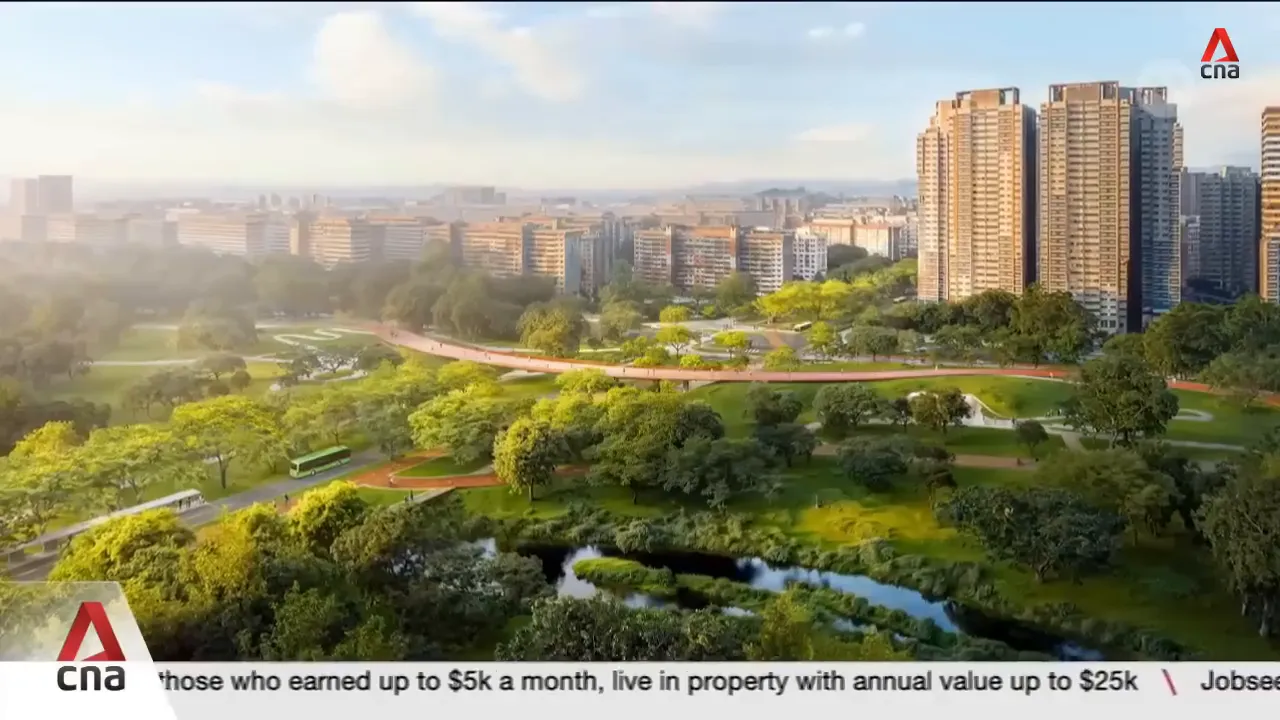
📣 Engaging the Public: Feedback and Participation
Public involvement is the foundation of the North-South Corridor Masterplan. The design procedure is in need of citizen involvement directly, the way it is so determined to see people service and feel good to hear and feel that their voices are honest and the most real from the people who are concerned with the matter.
Through the power of working together, we will succeed in making the corridor really represent the community’s hopes and dreams.
Events will be conducted with the public’s participation and people will be invited to share their thoughts and ideas. This feedback loop is paramount in the refinement of the masterplan and its fulfillment of the various user groups’ needs.
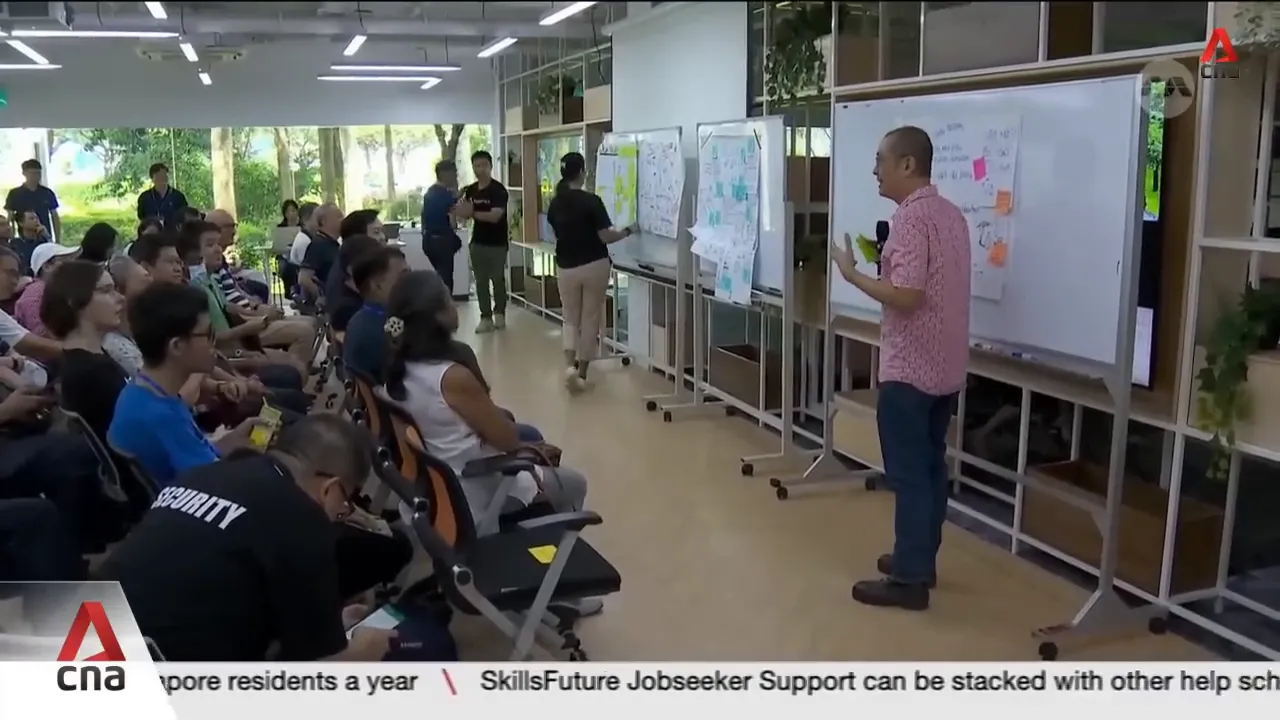
⏳ Timeline for Completion: What to Expect
The evolution of the North-South Corridor Masterplan will be implemented as distinct phases. Thus far, the target for the completion of the infrastructure work has been set for the year 2026, while the actual undertaking is slated to get underway in 2027.
The envisioning of the project as a whole perfectly accommodates the realization of all elements through extensive planning, informing the community, and due performance of the tasks.
In accordance with the project schedule, the locals will be provided with information on the latest developments as well as on the various milestones. Keeping them notified and engaging them in the process will be done by providing the information.
With transparency in the process, we will gain trust and enthusiasm for our work together to create a bright future.
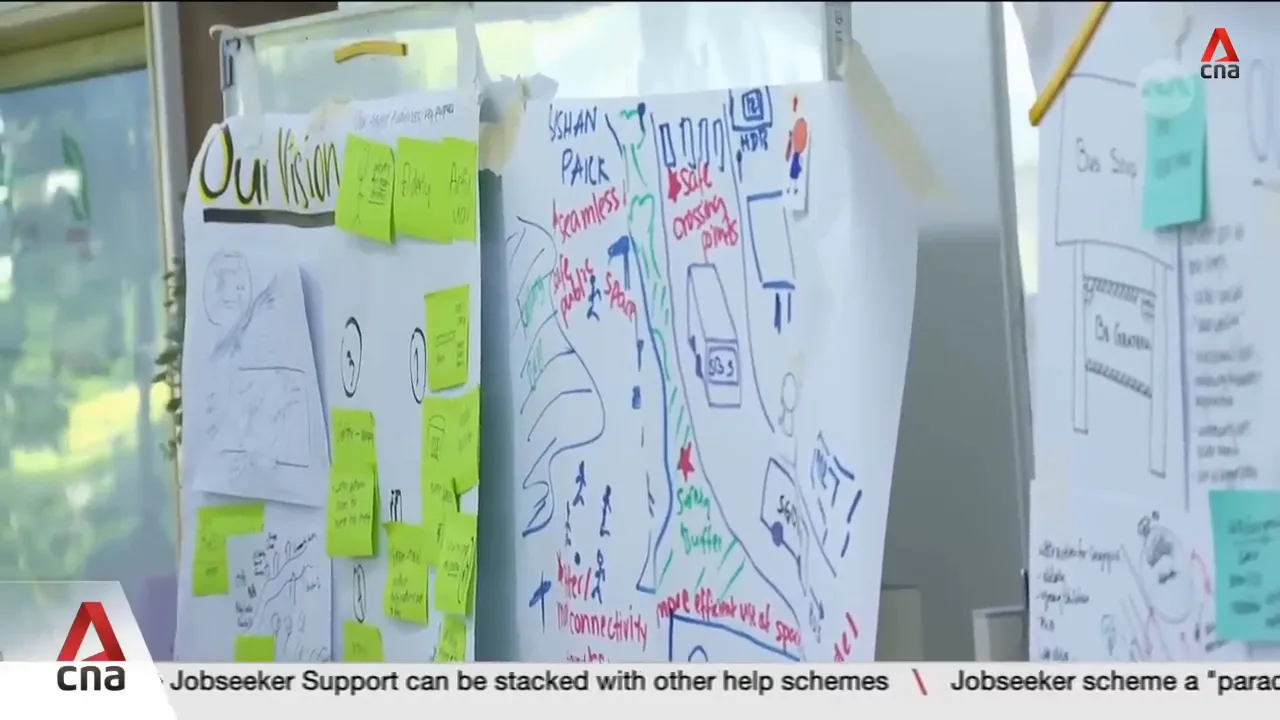
Disclaimer: This information is provided for informational purposes only. PropsBit.com.sg does not endorse or guarantee its relevance or accuracy concerning your situation. While careful efforts have been taken to ensure the content’s correctness and reliability at the time of publication, it should not replace personalised advice from a qualified professional. We highly recommend against relying solely on this information for financial, investment, property, or legal decisions, and we accept no responsibility for choices made based on this content.


