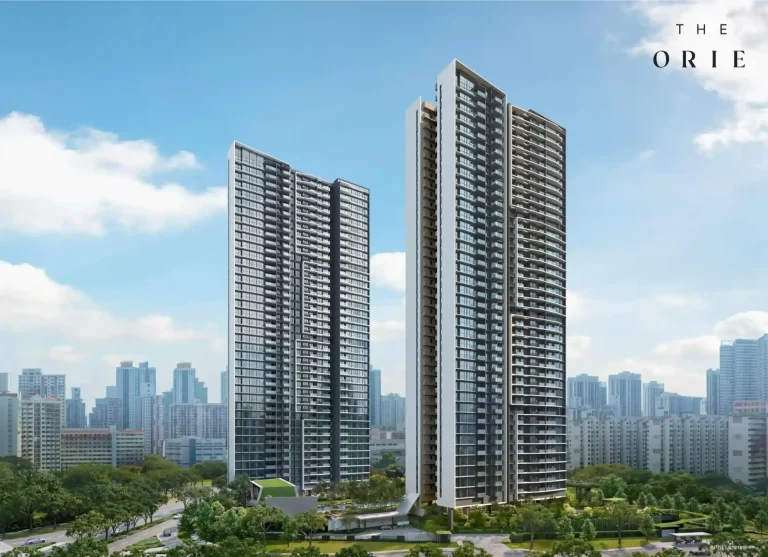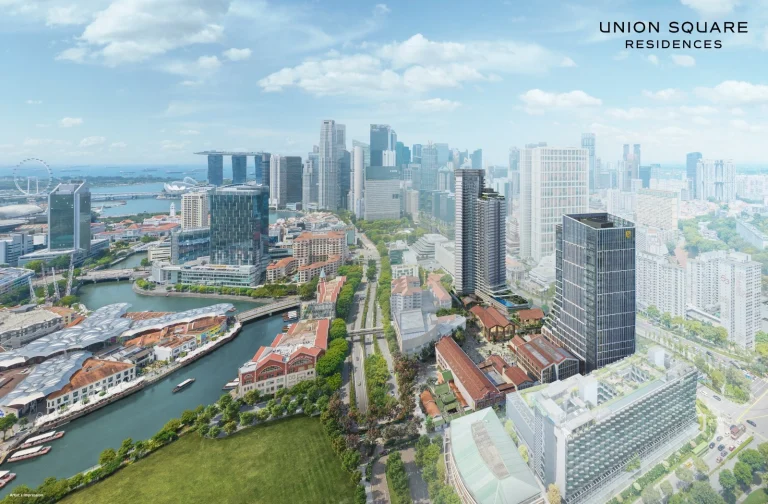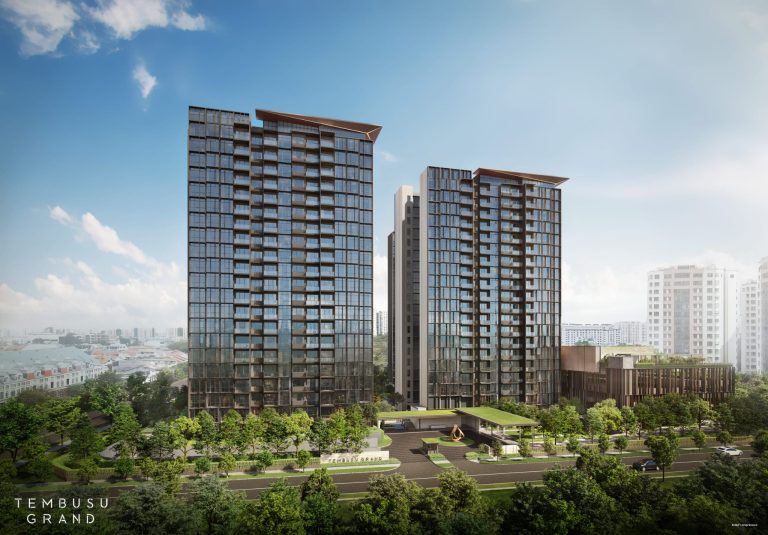One Marina Gardens Review: A Comprehensive Look at Singapore’s Newest Landmark

Welcome to our detailed review of One Marina Gardens, a groundbreaking project in Singapore’s Central Business District. This one marina gardens review will guide you through everything you need to know about this exciting development, from its prime location to the diverse range of unit layouts available.
Table of Contents of One Marina Gardens Review: A Comprehensive Look at Singapore’s Newest Landmark
Introduction
Welcome to the heart of Singapore’s Central Business District, where One Marina Gardens stands as a beacon of modern living. This development isn’t just about luxury; it’s about creating a lifestyle that resonates with urban sophistication. Imagine stepping out of your home and into a vibrant city filled with endless possibilities, all while enjoying the comforts of contemporary design.
One Marina Gardens Location
One Marina Gardens is strategically located beside the Marina South MRT station, making it exceptionally accessible. This prime location places residents right in the midst of Singapore’s bustling CBD. The area is poised for significant growth, with several developments slated to rise in the coming years.
One Marina Gardens Developer’s Profile
The project is developed by Kingsot, a name synonymous with quality and innovation in the real estate market. Known for their meticulous attention to detail and commitment to excellence, Kingsot has a portfolio that features several iconic developments, including the breathtaking Nantum Park. Their projects are characterized by lush landscaping and resort-like amenities, making them a favorite among homebuyers.
URA Masterplan View
The master plan for One Marina Gardens reveals a thoughtful layout that integrates residential and commercial spaces, ensuring that residents have access to essential amenities right at their doorstep. The development is part of a larger vision for the Marina area, which includes a mix of green spaces and urban facilities. The site plan showcases a harmonious blend of nature and modern architecture, designed to enhance the living experience.
One Marina Gardens Project Facts
- Residential Units: A total of 937 units, ranging from one to four-bedroom layouts.
- Facilities: State-of-the-art amenities including a lap pool, outdoor gym, and various lounges spread across different levels.
- Car Park Ratio: 445 car park lots for over 900 residential units.
- Expected TOP: 2029, with construction adhering to a higher building standard.
- Unique Features: Dual key options available for some units, catering to diverse living needs.
| Developer | Kingsford Marina Development Pte Ltd |
| District / Address | District 01 / Marina Gardens Lane |
| Project Description | Proposed residential development comprising 1 block of 44 storeys, 1 block of 30 storey tower (total 937 units with a landscape deck, childcare centre, restaurant, communal facilities and Marina Garcons Lane. TS30 Lot 00713P Marina South Planning Area ). |
| Unit Types | 1 Bedroom to 4 Bedroom |
| Plot Ratio | 5.6 |
| Tenure | 99 Years Leasehold from 09 October 2023 |
| Site Area | 12,245.10sqm / 131,805sqft |
| No. Of Units | 937 Residential Units | 4 Commercial (3 Shop, 1 Restaurant) 1 Childcare Centre |
| Description of Car Parking Spaces | 445 carpark lots (including 4 accessible lots, 9 electric vehicle lots (with active provisioning of electric vehicle charging points) and 58 electric vehicle lots (with passive provisioning of electric vehicle charging points). 24 motorcycle lots 2 washing bays 2 loading/unloading bays |
| Esitmated T.O.P Date | To be advised |
| Expected Date of Vacant Possession | 30 April 2029 |
| Expected Date of Legal Completion | 30 April 2032 or 3 years after the date of delivery of the vacant possession of the unit, whichever is the earlier. |
One Marina Gardens Site Plan
The site plan for One Marina Gardens showcases a well-thought-out layout that prioritizes accessibility and functionality. The development consists of two main blocks, strategically positioned to maximize views and natural light. Block 5, the taller structure, reaches up to 45 stories, while Block 3 stands at 30 stories. This arrangement not only provides diverse living options but also ensures that residents in the higher floors can enjoy breathtaking vistas of the Marina Bay area.

One of the standout features of the site plan is the integration of various amenities across multiple levels. In a space-constrained environment like the CBD, this approach is essential. Residents will find facilities such as swimming pools, lounges, and gyms distributed across different floors, ensuring convenience while also enhancing the overall living experience. For example, a sky lounge on level 14 offers a perfect spot for relaxation, while the outdoor gym on level 34 provides an invigorating space to work out with a view.
One Marina Gardens 1 Bedroom Layout
The 1-bedroom unit at One Marina Gardens is designed with modern living in mind. Spanning approximately 431 square feet, this unit maximizes space efficiency while ensuring comfort.
Upon entering, residents are greeted by an open kitchenette that flows seamlessly into the dining and living areas, creating an inviting atmosphere for entertaining guests.

The design incorporates a balcony, offering an outdoor space to enjoy the urban landscape. The bathroom features a jack-and-jill concept, allowing guests easy access without intruding on the privacy of the master bedroom.
This thoughtful layout ensures that even a compact living space feels spacious and functional.
One Marina Gardens 2 Bedroom Layout
The 2-bedroom unit, sized at 674 square feet, boasts a smart dumbbell layout that enhances livability. This design minimizes corridor space, allowing for more usable area within the bedrooms themselves.
Each bedroom is positioned on opposite sides of the unit, providing privacy while still maintaining a cohesive flow between the living, dining, and kitchen spaces.
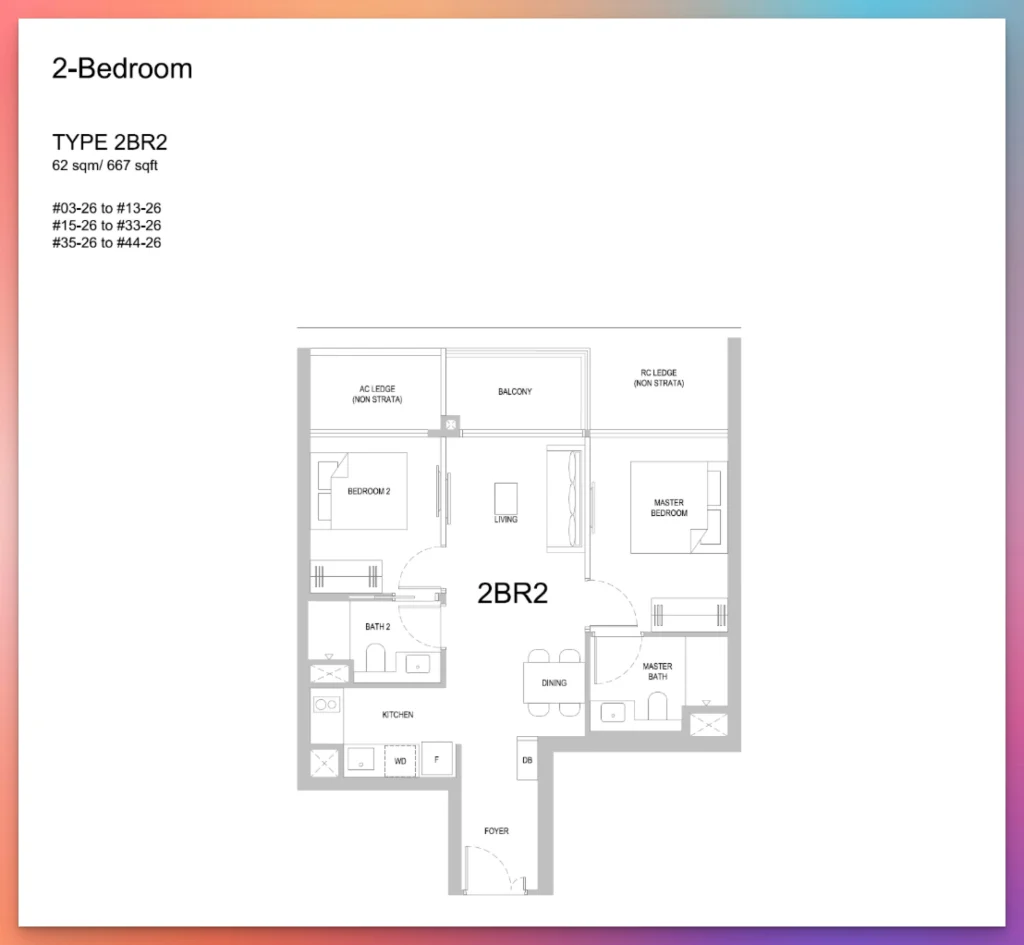
The kitchen is designed to be enclosed yet functional, featuring an L-shaped configuration that optimizes countertop space. This design is particularly appealing for those who enjoy cooking, as it allows for efficient meal preparation without compromising on aesthetics.
With a common bathroom that follows the jack-and-jill concept, this unit is perfect for families or roommates seeking comfort and convenience.
One Marina Gardens 3 Bedroom Layout
The 3-bedroom unit at One Marina Gardens, measuring 1,238 square feet, is designed for families or those seeking more space.
This premium layout not only offers ample living space but also provides stunning views of the Marina Bay area. The bedrooms are well-sized, with the master bedroom featuring an ensuite bathroom and a dedicated walk-in wardrobe.

Each bedroom is strategically placed to ensure privacy and comfort, while the open-plan living and dining areas promote a sense of togetherness.
The layout also allows for flexibility, enabling residents to customize their space according to their lifestyle needs. This unit is perfect for those who appreciate both functionality and style in their living environment.
One Marina Gardens 4 Bedroom Layout
The 4-bedroom unit is the crown jewel of One Marina Gardens, offering a spacious 1,647 square feet of living space. This layout is designed to accommodate larger families or those who frequently host guests.
The living room faces the iconic Gardens by the Bay, providing an impressive backdrop for daily life.

With features like a private foyer and a substantial dry kitchen, this unit emphasizes luxury and practicality. The two master bedrooms each come with ensuite bathrooms and generous wardrobe space, ensuring comfort for all residents.
This layout not only provides ample space but also allows for stunning views, making it an ideal choice for those who want to enjoy the best of urban living.
Schedule of Reserve List Sites
Understanding the upcoming developments in the area is crucial for potential buyers. One Marina Gardens is part of a broader master plan that includes several reserve list sites.
These sites are expected to be developed in phases, with One Marina Gardens being the first to break ground.
The Marina Gardens precinct is particularly exciting as it includes multiple pink plots, which are designated for residential use with commercial space on the first level.
This configuration enhances the vibrancy of the neighborhood, allowing residents to enjoy a mix of amenities right at their doorstep.
Reserve List sites will be offered for tender only upon a successful application. Developers may apply for these sites once the detailed sales conditions are published on the One-Stop Developer’s Portal.
Residential Sites
| No. | Location | Site Area (HA) | Gross Plot Ratio | Status |
|---|---|---|---|---|
| 1. | Marina Gardens Lane | 0.60 | 5.6 | Available for Application |
| 2. | Holland Plain | 1.57 | 1.8 | Available for Application |
| 3. | Media Circle | 0.57 | 4.2 | Available for Application |
| 4. | River Valley Green (Parcel C) | 1.15 | 3.5 | Available for Application |
The reserve sites surrounding One Marina Gardens are strategically located, promising significant growth and transformation in the coming years.
For instance, the nearby Marina Garden Lane and Marina Garden Crescent will also see residential developments, albeit on a smaller scale. This thoughtful planning indicates a commitment to creating a well-rounded community.
As these projects come to fruition, the density of the area will increase, which could potentially lead to higher property values.
Being the first mover in this development means that buyers at One Marina Gardens can expect to benefit from the initial pricing before the market adjusts to the influx of new residents and amenities.
One Marina Gardens Price
Pricing is a critical factor when considering a property investment, and One Marina Gardens offers competitive options. The indicative price for a one-bedroom unit starts at approximately $1.16 million. For those considering a two-bedroom unit, the starting price is around $1.8 million, making it a reasonable investment for its prime location.
| UNIT TYPE | AREA (SQFT) | INDICATIVE PRICE |
|---|---|---|
| 1 Bedroom | 420 | Start From $1,16X,XXX |
| 2 Bedroom | 646 | Start From $1,80X,XXX |
| 3 Bedroom | 904 | Start From $2,46X,XXX |
| 4 Bedroom | 1,647 | Start From $4,45X,XXX |
When we compare these prices to other recent launches in the region, such as Parktown, which sees PSF rates between $2002 to $2005, One Marina Gardens presents a compelling case.
The slight premium for being in the Central Business District (CBD) is offset by the expected rental yields and property appreciation over time.
For larger families, the three-bedroom units start at $2.45 million, with prices reaching as high as $2.8 million for premium options. These prices reflect the quality and location of the development, making it an attractive choice for both investors and homeowners.
Financial Considerations
Investors should also be mindful of the potential for rental yields in this area. Given that One Marina Gardens is strategically located near the Marina South MRT station, the demand for rental units is likely to remain robust.
This high demand can translate into favourable rental yields, making it a smart investment choice.Moreover, the car park ratio is another aspect to consider. With 445 car park lots available for over 900 residential units, this scarcity adds value to the property.
In urban settings like the CBD, parking can often come at a premium, which makes having an allocated lot a significant advantage.
Closing Thoughts
One Marina Gardens is not just another residential development; it is a gateway to a lifestyle that embraces the best of urban living. The combination of strategic location, diverse unit types, and high-quality amenities makes it a standout option for potential buyers. As the first project to be developed in this burgeoning area, it offers a unique opportunity to invest early in what promises to be a vibrant community.
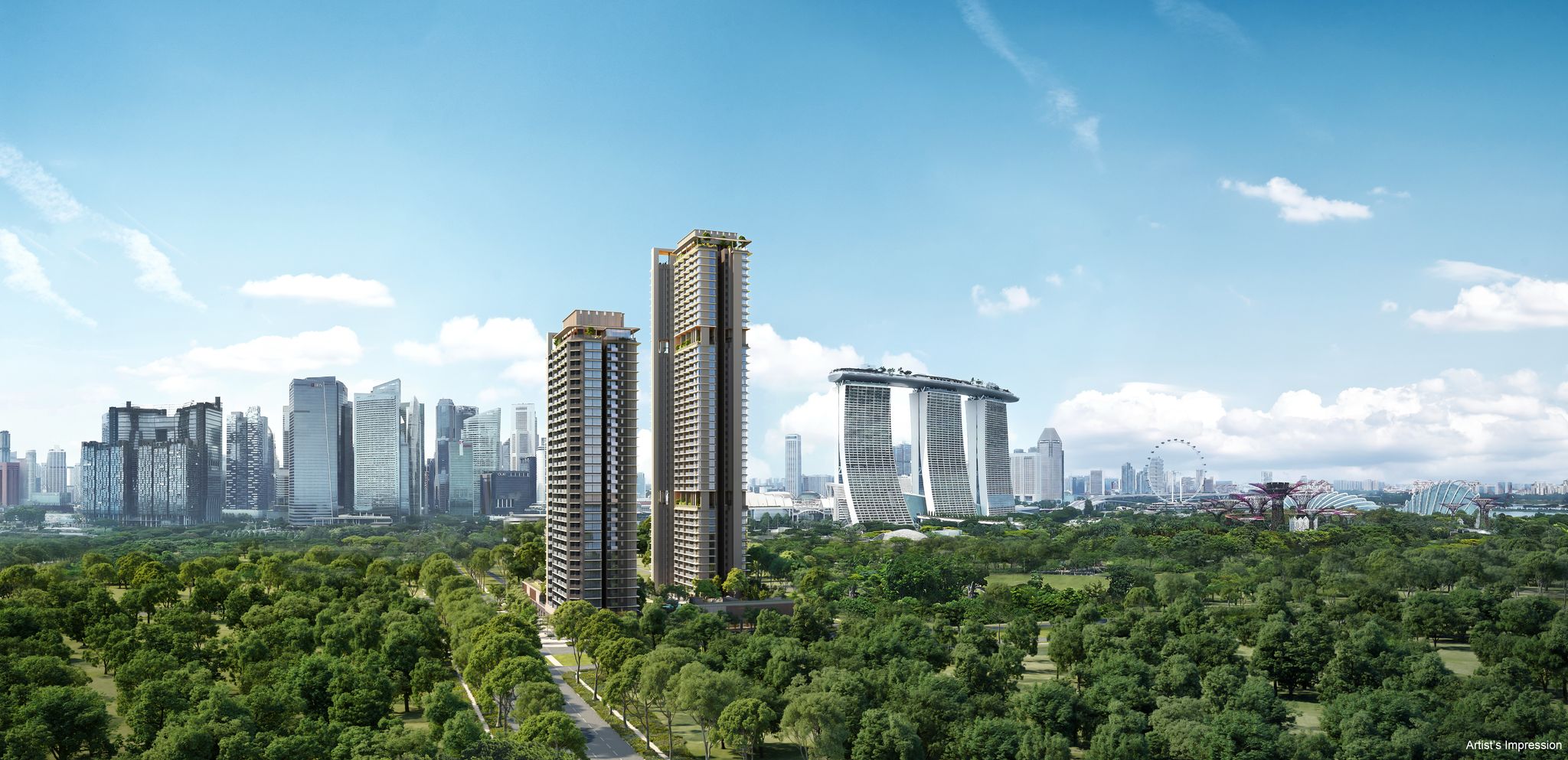
Looking ahead, the anticipated growth in the Marina precinct will likely see property values rise, making One Marina Gardens not only a great place to live but also a wise investment.
As you consider your options, remember that being part of a pioneering development can provide substantial long-term benefits.
FAQ
1. What is the expected TOP for One Marina Gardens?
The expected Temporary Occupation Permit (TOP) for One Marina Gardens is set for 2029. This timeline is typical for high-rise developments in urban areas, allowing sufficient time for construction while adhering to quality standards.
2. How many units are available in One Marina Gardens?
One Marina Gardens features a total of 937 residential units, ranging from one to four-bedroom layouts. This variety caters to different living needs, whether for individuals, couples, or families.
3. What amenities are included in the development?
Residents of One Marina Gardens will enjoy an array of amenities, including a lap pool, outdoor gym, and various lounges spread across different levels. The emphasis on leisure and wellness is evident in the thoughtful distribution of these facilities.
4. Is there a car park available for residents?
Yes, One Marina Gardens includes a total of 445 car park lots for its residents. This ratio is favorable compared to the number of residential units, making it an attractive feature for potential buyers.
5. How does the pricing of One Marina Gardens compare to other developments?
The pricing at One Marina Gardens is competitive, especially when compared to similar developments in the region. With units starting from $1.16 million for one-bedroom apartments, it positions itself as a viable option for those looking to invest in the CBD.
Disclaimer: The information provided here is for general guidance only. PropsBit.com.sg does not endorse or guarantee its suitability or accuracy for your specific situation. Although we strive to ensure the content is accurate and reliable at the time of publication, it should not substitute personalised advice from a qualified professional. We strongly recommend not relying solely on this information for financial, investment, property, or legal decisions, and we disclaim any responsibility for decisions made based on this content.
This website’s information is meant solely for general informational use. PropsBit.com.sg and its authors disclaim all liability and responsibility to any individuals or organisations for any outcomes resulting from the use of this website’s content or the information presented here. PropsBit.com.sg reserves the right to add, remove, or change the website’s content at any time without prior notice.


